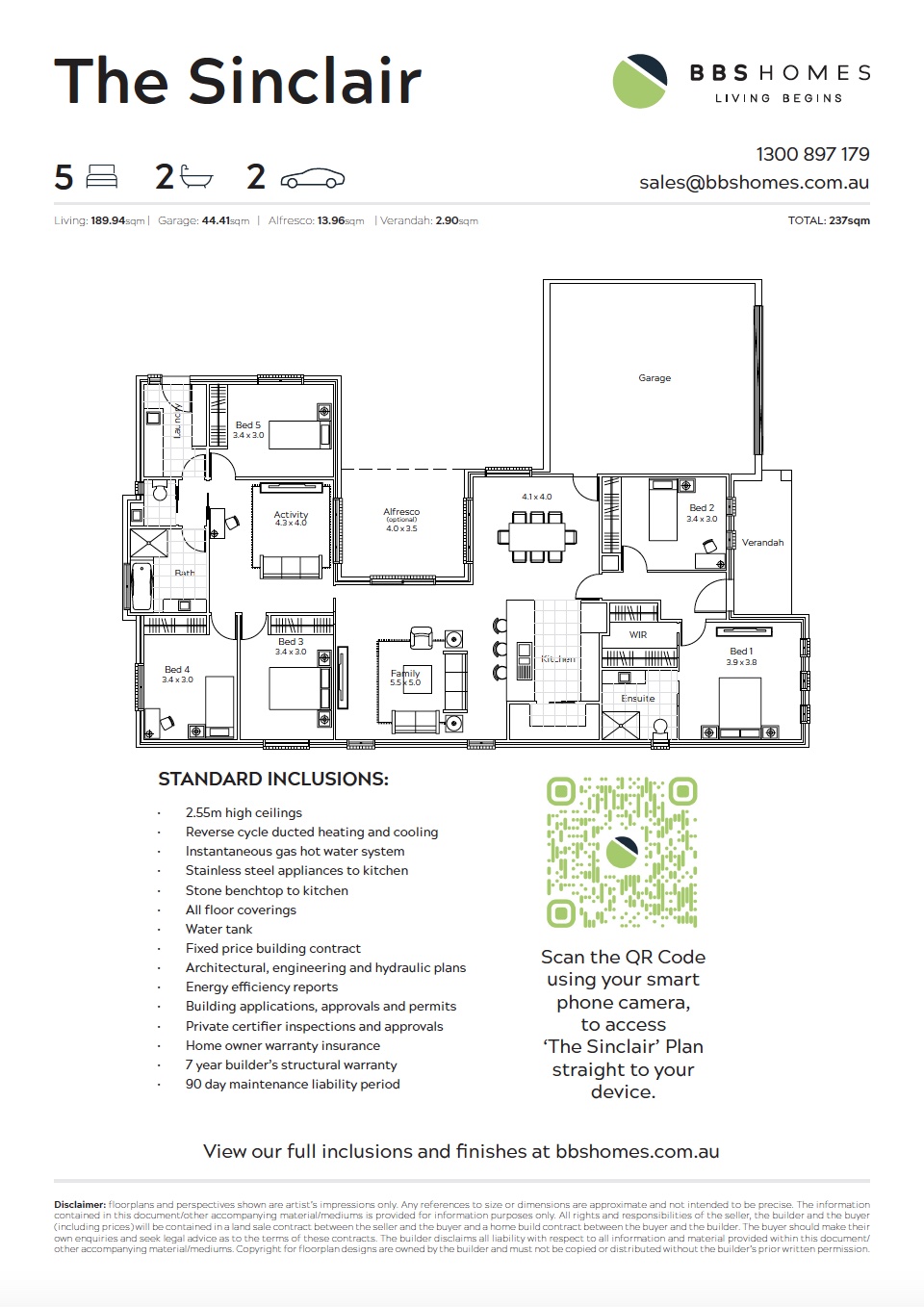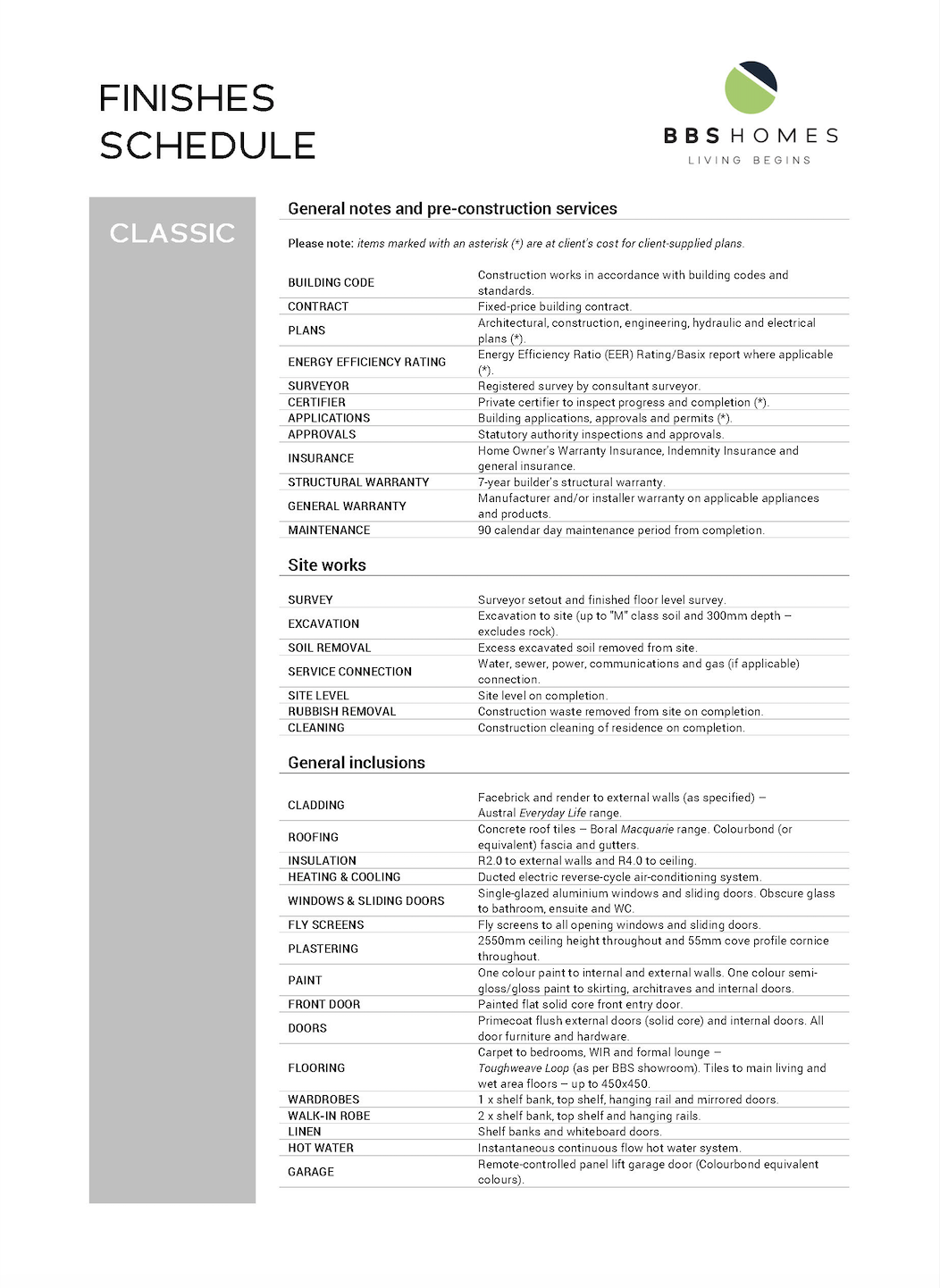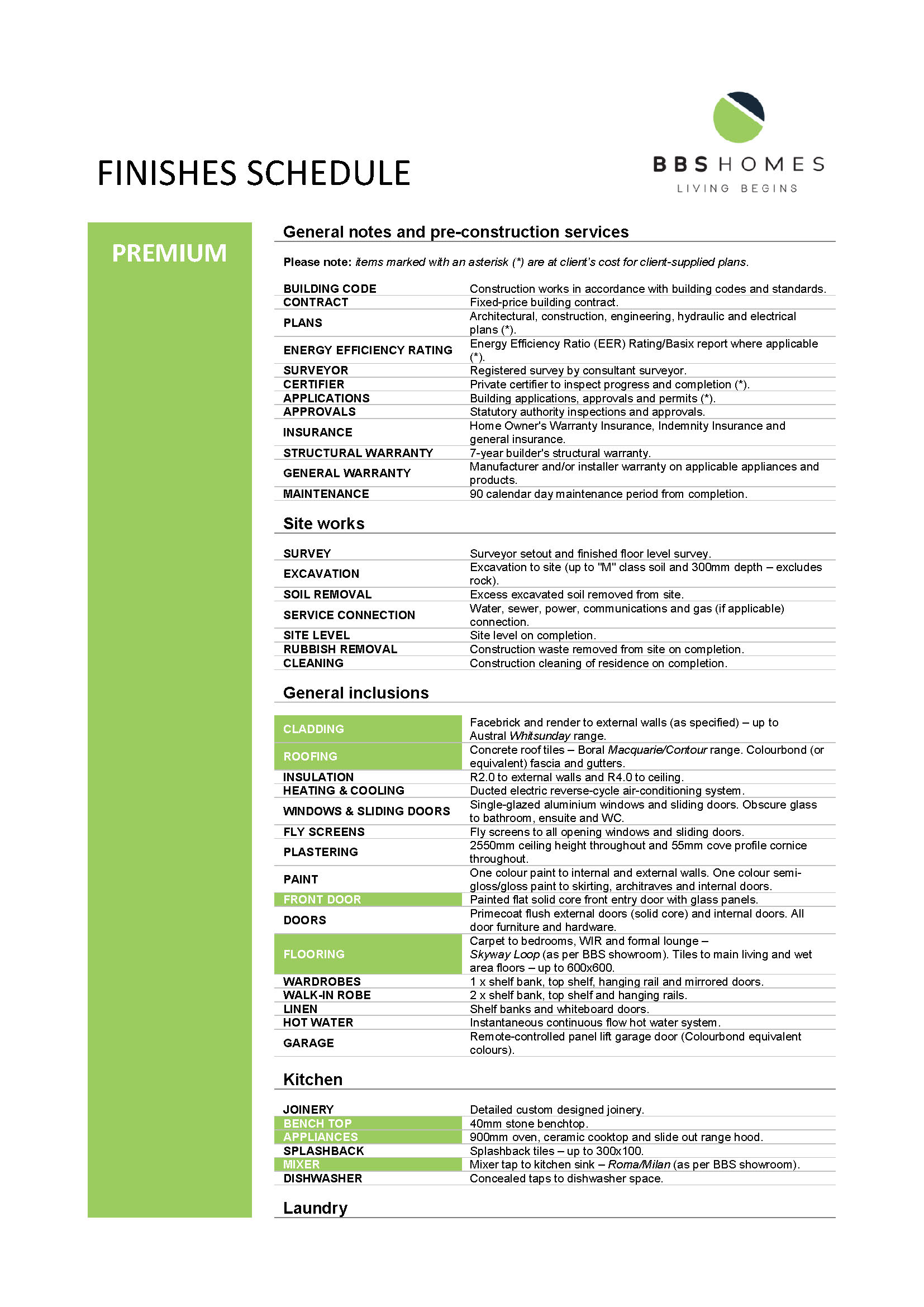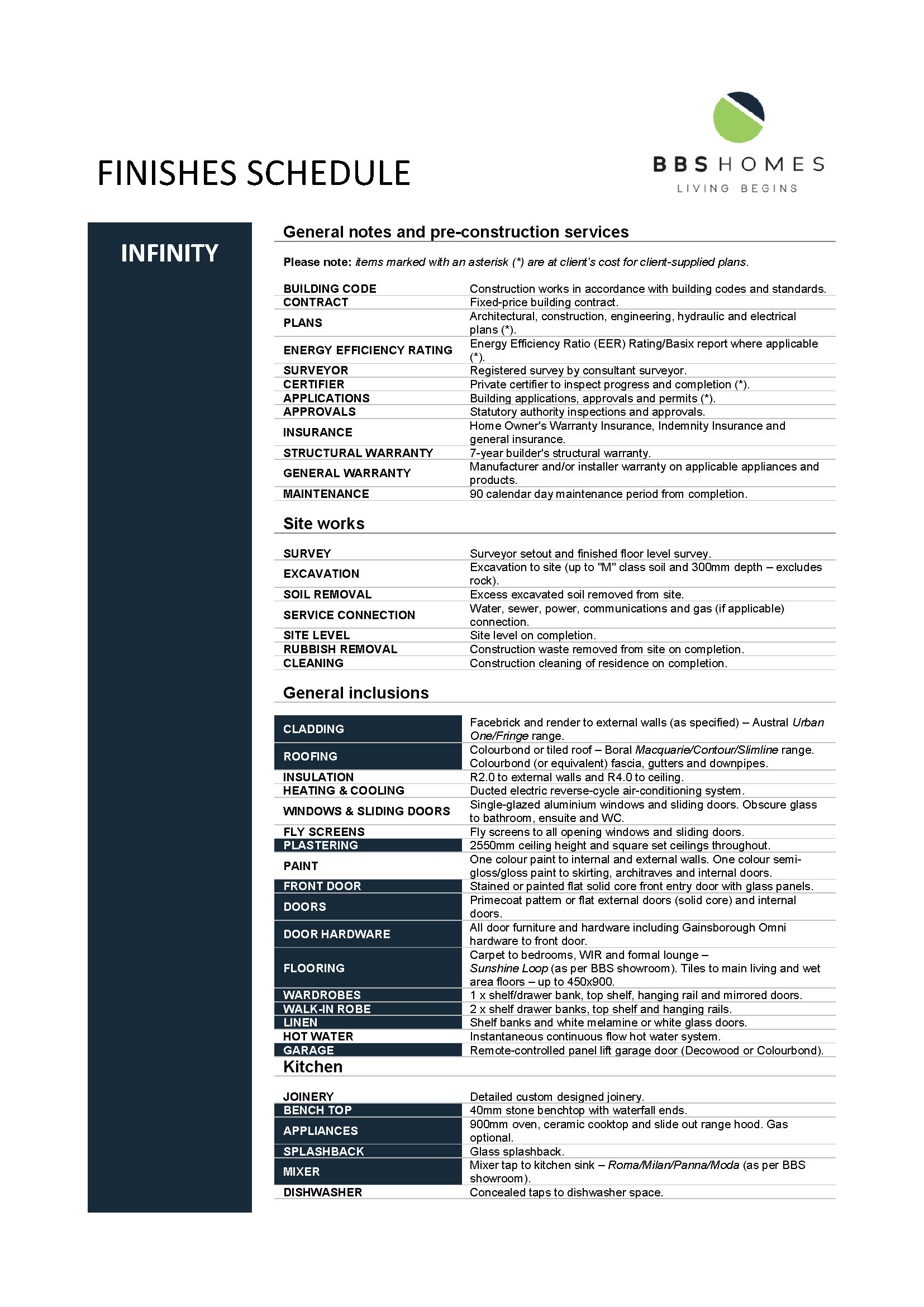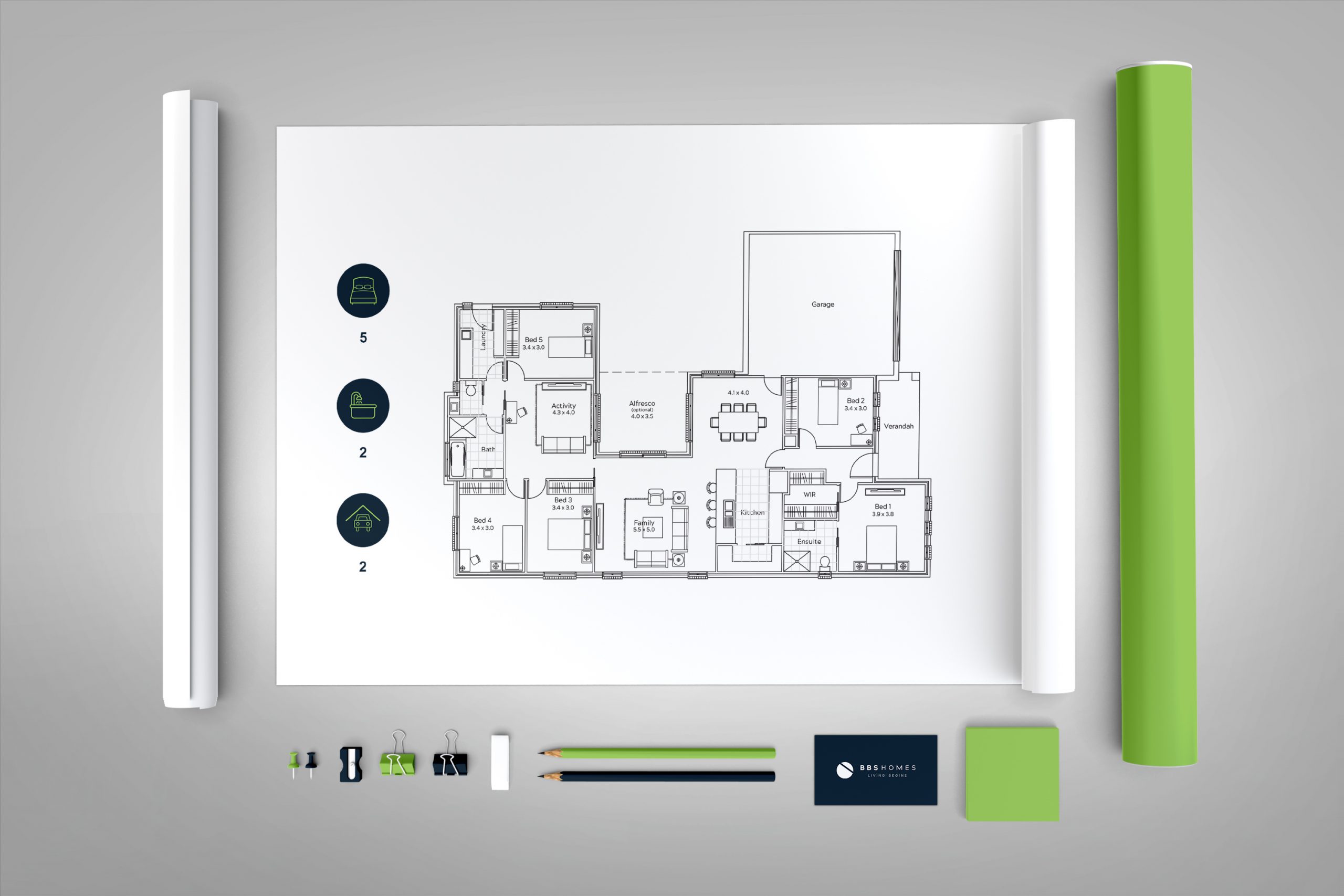
5
2
2
LIVING BEGINS WITH...
The Sinclair, designed for those looking for that extra space. Offering 237sqm of living plus double garage, this home includes 5 bedrooms, 2 bathrooms and oversized walk-in-robe to master bedroom. The kitchen, living and meals are open-plan with a central island bench and walk-in pantry. The home also features a media/playroom which creates a children’s play area, separate from the main living spaces.
FEATURES
- 190sqm living plus double garage
- 5 bedrooms, 2 bathrooms (including ensuite)
- Classic inclusions and finishes
- Free modifications*
GENERAL FEATURES
- 7 year builder’s structural warranty and 90-day maintenance liability period.
- Home owner warranty insurance.
- Architectural, engineering and hydraulic plans.
- Building applications, approvals and permits.
- Private certifier inspections and approvals.
- Energy efficiency reports.
- 2.55m ceilings throughout.
- Stone bench to kitchen and stainless steel appliances.
- All floor coverings (as per the Classic inclusions schedule).
- Instantaneous gas hot water system.
- Water tank.
VERSATILITY
All BBS homes can be built in both ACT & Googong. Timeframes for building vary depending on location but generally allow six months to build a single-story home from the initial slab being poured. To book a commitment-free consultation, please contact us below.
GENERAL FEATURES
- 7 year builder’s structural warranty and 90-day maintenance liability period.
- Home owner warranty insurance.
- Architectural, engineering and hydraulic plans.
- Building applications, approvals and permits.
- Private certifier inspections and approvals.
- Energy efficiency reports.
- Stone bench to kitchen and stainless steel appliances.
- All floor coverings (as per the Classic inclusions schedule).
- Instantaneous gas hot water system.
- Water tank.
DOWNLOADS

The Ashmore House Plan

The Ashmore House Plan

The Ashmore House Plan

The Ashmore House Plan



