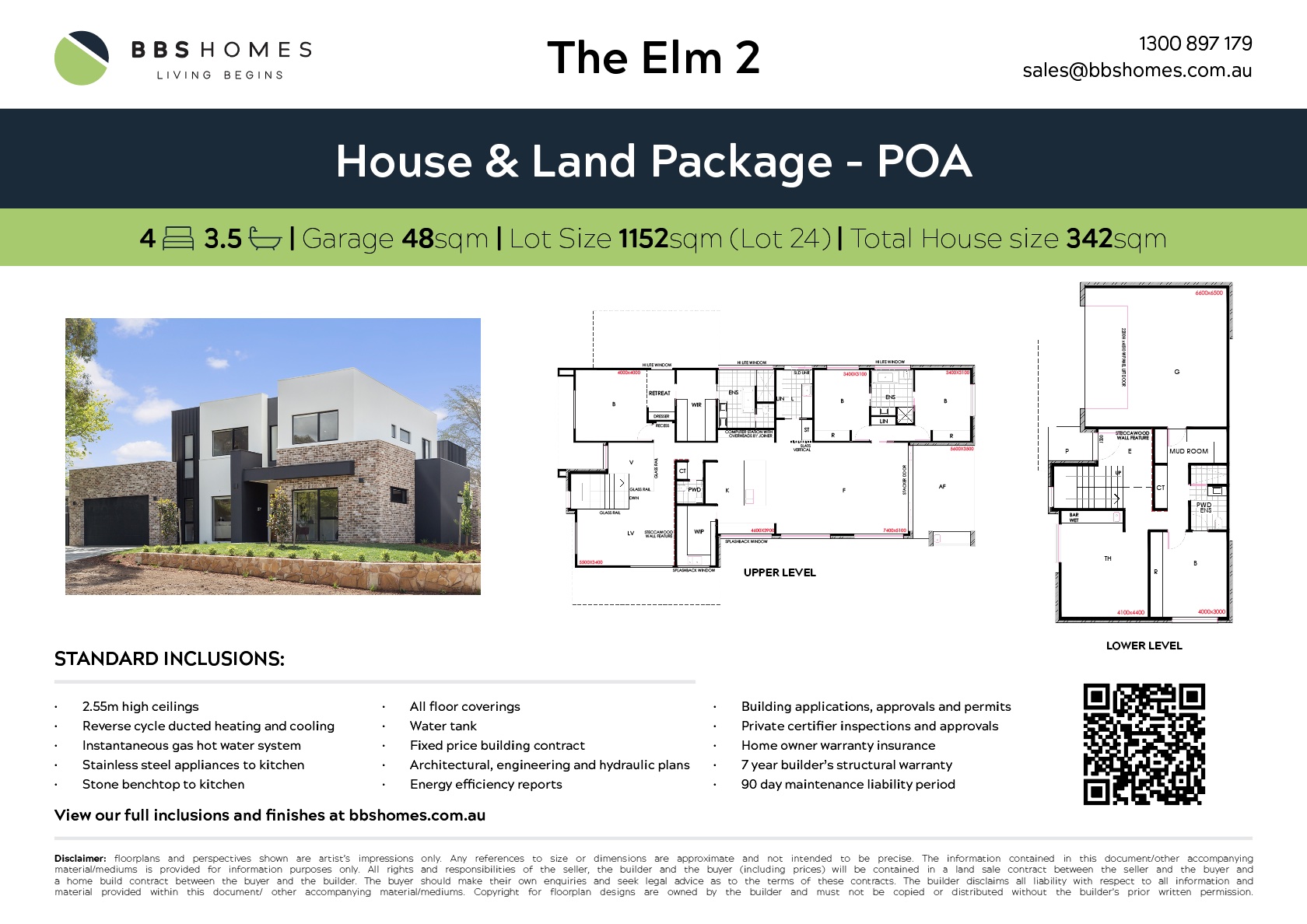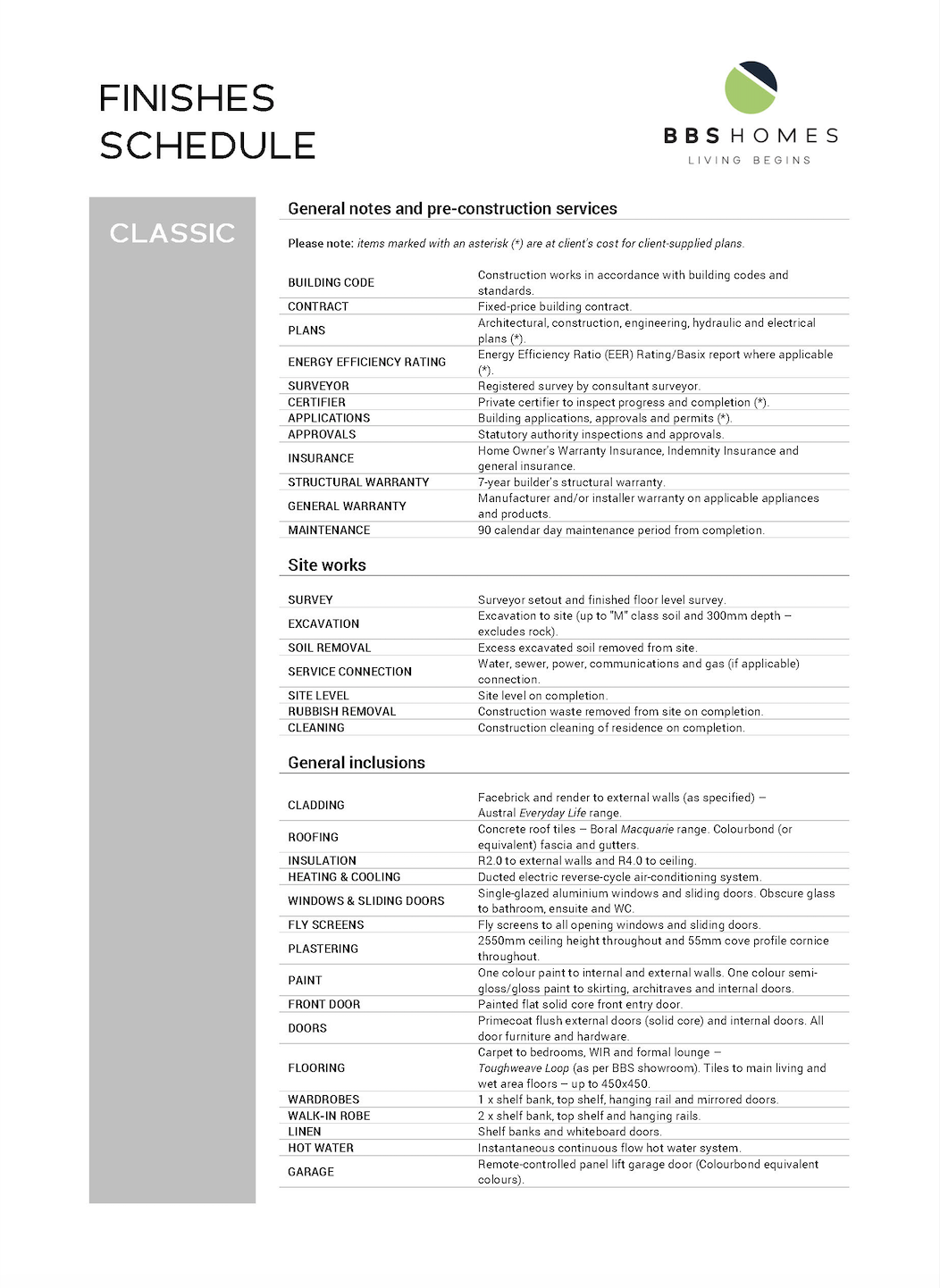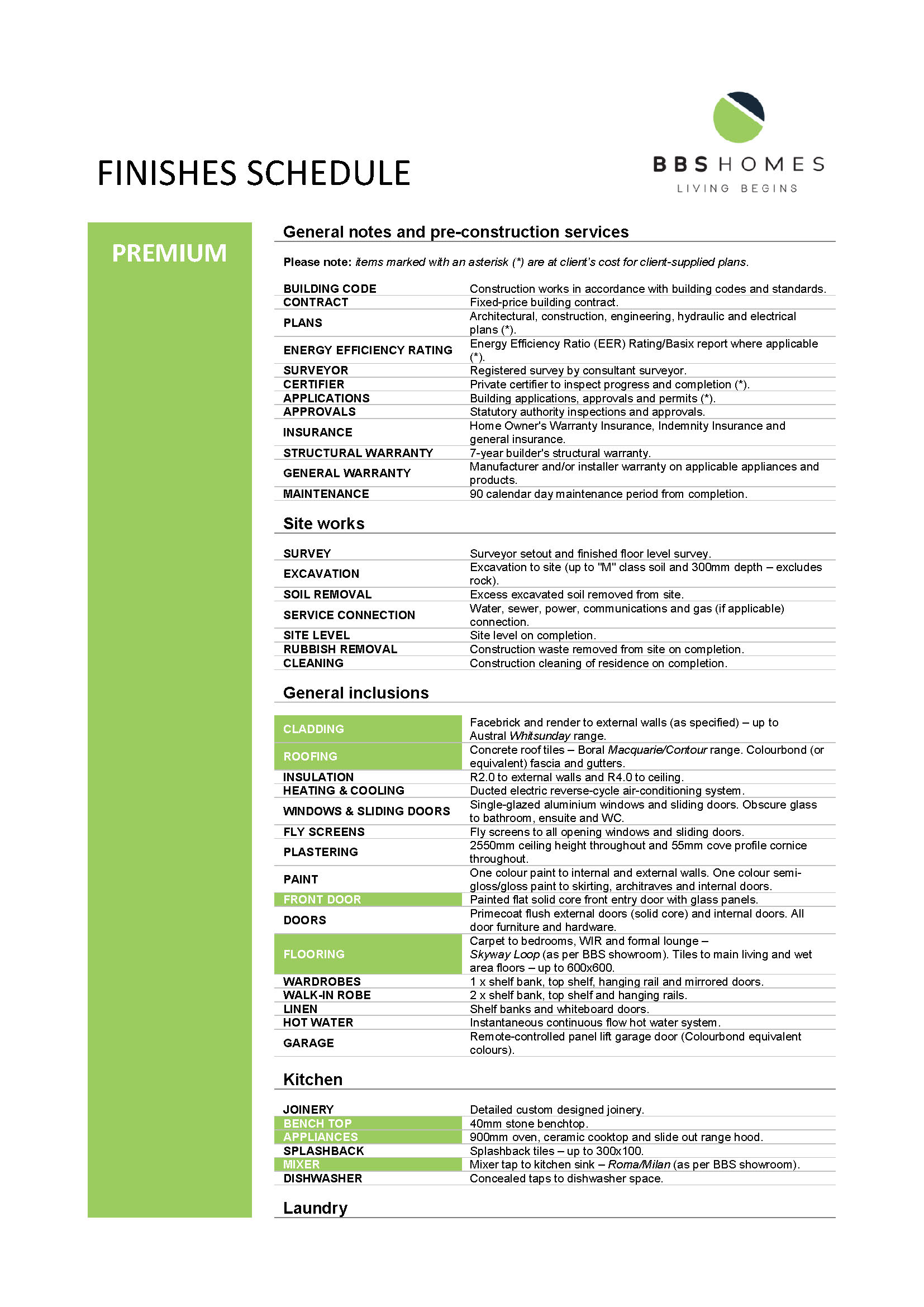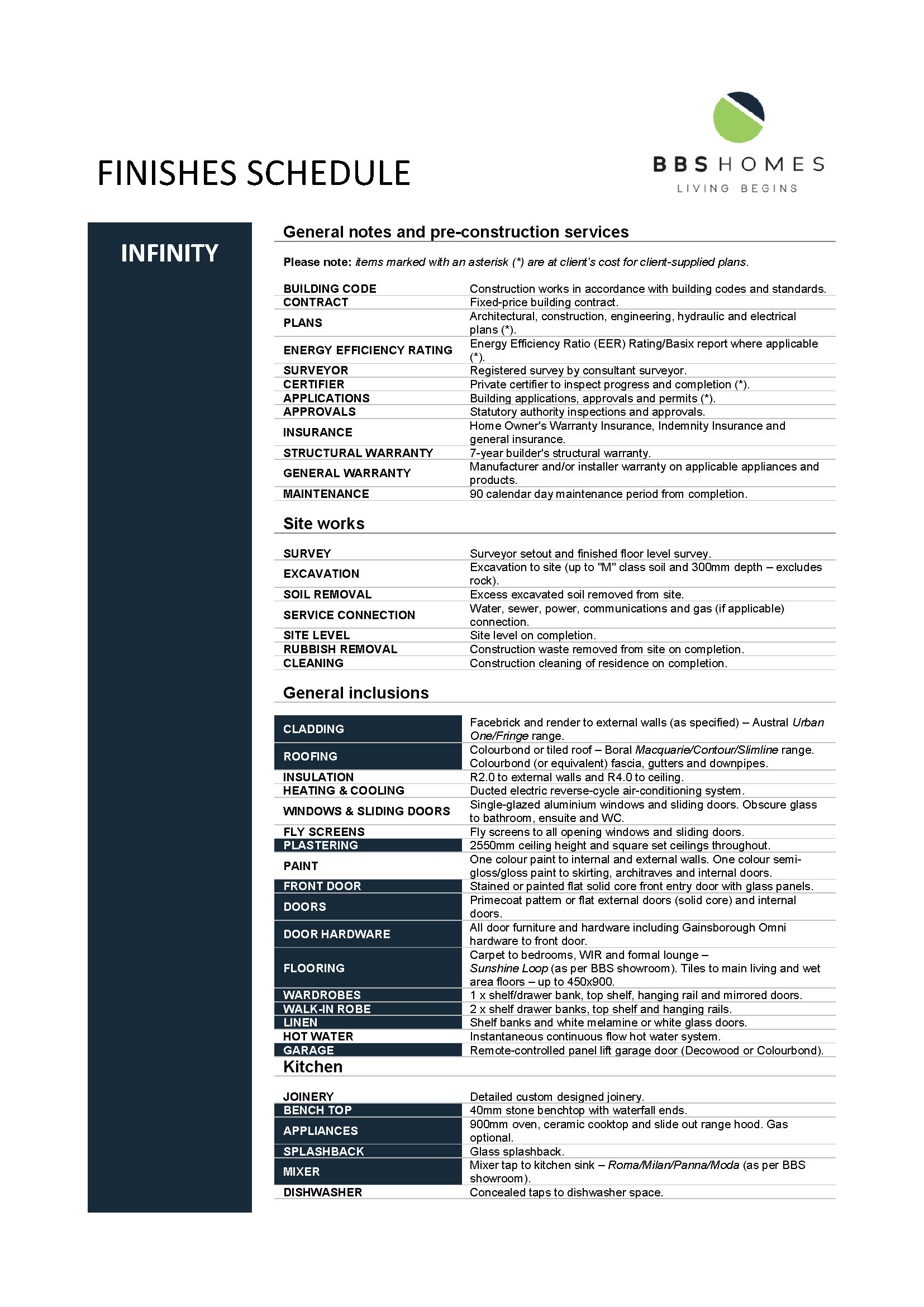
4
3.5
2
LIVING BEGINS WITH...
This fantastic double-story family home, offers 342sqm of living, double garage plus alfresco. This home includes 4 bedrooms, ensuite/powder room to the lower level bedroom, joining ensuite to 2 bedrooms on the upper level, and ensuite, walk-in-robe + retreat room to the master bedroom. The kitchen, living and meals boasts a large open-plan and includes a spacious walk-in pantry. This fantastic family home will have window coverings and full landscaping.
FEATURES
- 342sqm living, double garage plus alfresco
- 4 bedrooms + 3.5 bathrooms (including ensuites)
- High level inclusions and finishes
- Window finishings
- Custom joinery to kitchen with 40mm stone bench tops
- 90mm appliances with gas cooktop
- Fully Landscaped
GENERAL FEATURES
- 7 year builder’s structural warranty and 90-day maintenance liability period.
- Home owner warranty insurance.
- Architectural, engineering and hydraulic plans.
- Building applications, approvals and permits.
- Private certifier inspections and approvals.
- Energy efficiency reports.
- Stone bench to kitchen and stainless steel appliances.
- All floor coverings (as per the Classic inclusions schedule).
- Instantaneous gas hot water system.
- Water tank.






